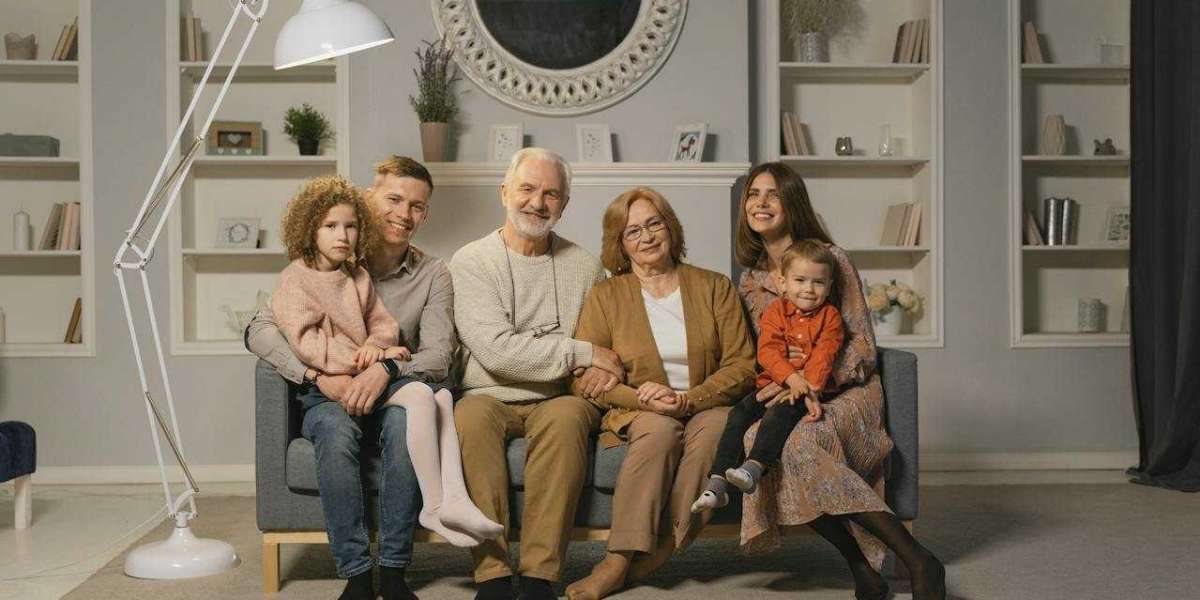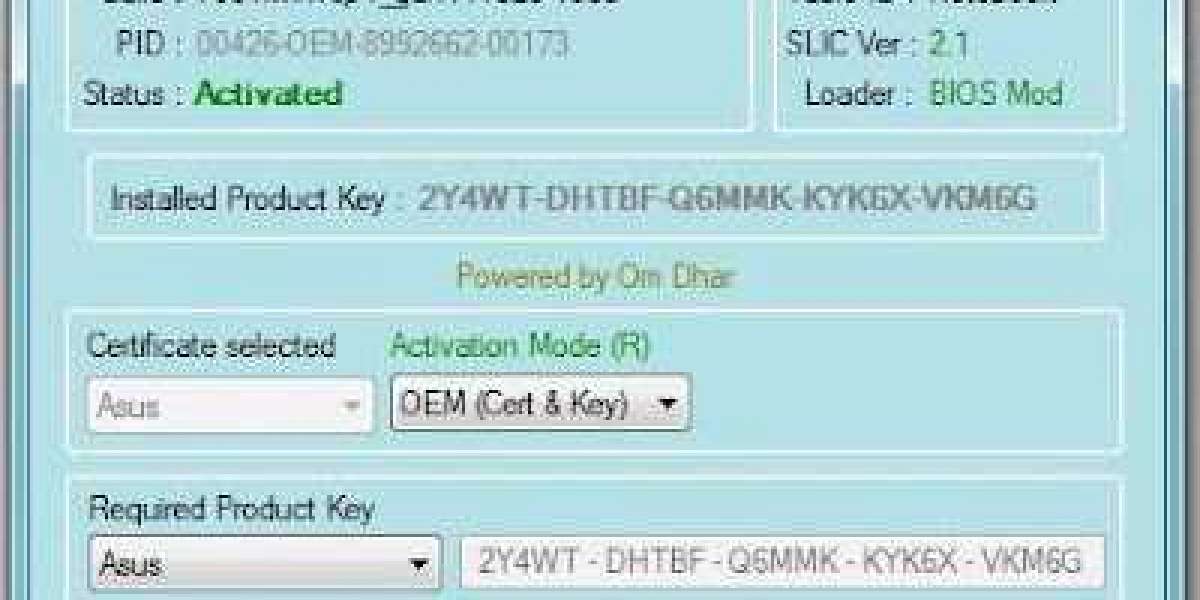Living costs are rising, making it challenging for young individuals to find affordable housing, while older generations may struggle to settle into comfortable post-retirement settings. A recurring solution to these challenges is the return to multigenerational family living. In this article, we look into the various typologies of multigenerational family homes and their benefits for Bay Area residents.
What are Multigenerational Family Homes?
The U.S. Census Bureau defines a multigenerational family home as a household comprising more than two adult generations living under the same roof or grandparents residing with grandchildren under the age of 25. These homes strike a balance between single-family residences and multi-family buildings, offering a unique living experience.
Benefits of Living in a Multigenerational Home
In recent years, there has been a notable increase in the popularity of multigenerational homes in America. Families are embracing this unique living arrangement to foster stronger connections and reap various benefits. As one of the Bay Area's premier ADU builders in Santa Clara County, Nailed It Builders is at the forefront of this trend. Here are the notable benefits of building multigenerational family homes:
Multigenerational homes can share financial expenses.
Maintaining two separate households can be financially burdensome. Multigenerational living provides a practical solution by bringing family members and resources together under one roof. By collectively addressing expenses, families can allocate finances more efficiently, fostering a sense of financial stability.
Multigenerational households can share homeowner responsibilities.
Distributing chores and responsibilities among family members is a practical way to ensure that everyone contributes. Younger, more able-bodied members can handle physical tasks like lawn maintenance, allowing the older generation to focus on less physically demanding responsibilities. This collaborative approach fosters a sense of mutual responsibility.
Living together as a family can strengthen relationships.
Multigenerational living offers the unique advantage of daily interactions, fostering strong family bonds. Grandparents serve as role models for grandchildren, imparting valuable life lessons. Regular engagement creates a supportive environment, reducing feelings of loneliness and enhancing the overall quality of life for all family members.
Multigenerational family homes ensure family safety.
Home security is a significant benefit of multigenerational living. With multiple generations under one roof, homes are rarely left unattended for long periods of time. This arrangement increases the likelihood of someone being present to assist elderly family members in case of an accident, providing an additional layer of safety.
Flexible design options offer privacy in multigenerational family homes.
One common concern when transitioning to multigenerational living is the fear of losing privacy. Nailed It Builders addresses this concern through carefully designed floor plans that include separate bedrooms, bathrooms, and kitchens. These features allow for complete separation between generations within the household, ensuring that each family member has their own private space.
Also Read: A Comprehensive Guide to Multigenerational Homes
Typologies Shaping Family Homes
The layout and typologies of family homes play a crucial role in accommodating multigenerational living. Architects pay special attention to creating functional settings suitable for all family members, ensuring that the space facilitates both privacy and communal interactions.
The Vertical Family Home
One of the most common typologies in large-family dwellings is the vertical building-like plan. This versatile layout allows dwellers to have individual apartments on different floors, accommodating personal preferences while maintaining proximity.
One Family, Separate Wings
This typology involves segmenting living quarters into separate apartments or rooms on different sides of the house. It often requires a larger initial footprint, creating buffer zones for common leisure or green areas.
Stacked-up Family
Represented in some East Asian houses, this typology combines separate volumes, each containing private quarters, with shared spaces like kitchens and living areas.
The Extended Family House
Renovations of existing family homes suggest atypical, context-adapted enlargements. This may involve an offsetted building shell or a smaller site-molded volume, creating separate suites or enveloping common areas.
Flexible Spatial Use
These family dwellings may seem like regular single-family houses, but their configuration allows versatile use of space. Minimal furnishing provides flexibility for family members to adapt the spaces according to their needs.
Nailed It Builders: Your Trusted Choice for ADUs
Nailed It Builders' only focus is on ADU design and build services. We have been skilled home builders for many years in Santa Clara, California. We are adept at both listening and initiating conversations. It is a trust-based collaborative effort. We take care of everything, so you can relax and enjoy the benefits of your new ADU for years to come.
Contact us now to retreat your beloved elders with this heartwarming gift, customized within your budget, and give us a chance to recreate our thoughtful designs for your treasured haven.
Reach us at:
Nailed It Builders Inc.
Contact Person: Joseph Malka
License No. 1089504
Website: naileditbuildersinc.com
Contact: +1 (408) 550-1478
Email: [email protected]
Address: 2010 El Camino Real #848, Santa Clara, CA 95050
Working Hours: Monday-Friday: 09.00am-05.00pm







